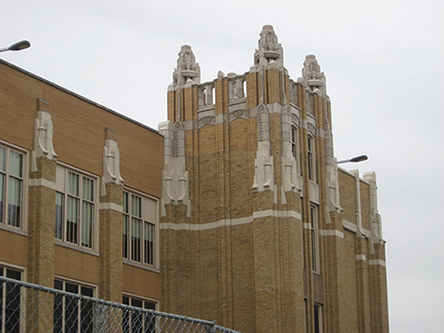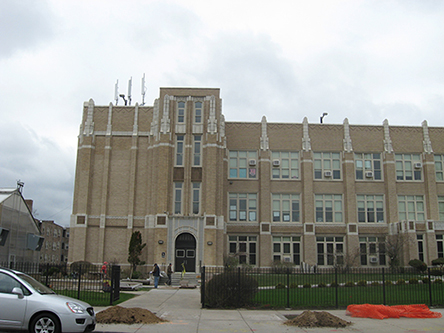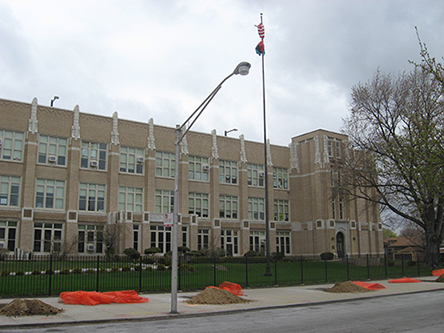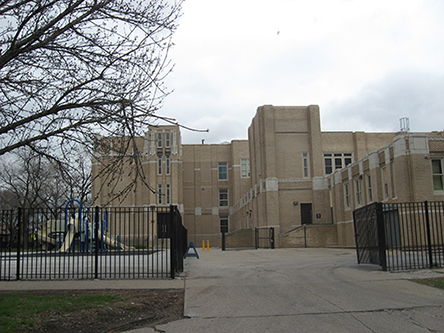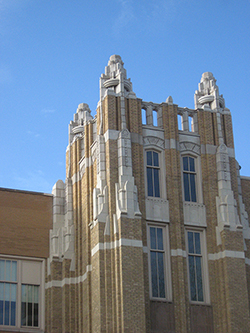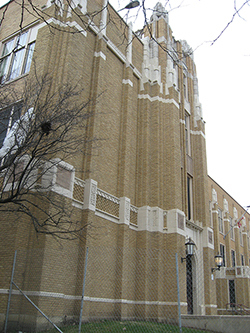Built in 1928, Mount Vernon Elementary School served for decades as a private high school and is currently used by the City of Chicago as an elementary school. The exterior of the 70,400 square foot facility features elaborate gothic accents and ornate reliefs. The interior is finished with wood trim and is richly decorated with elaborate plaster ornamentation.
Decades of heavy use and the imperfect construction techniques commonly used at the beginning of the last century meant that the structure required extensive upgrades and partial rebuilding. The goal of the project was to retain the classic vintage architecture of the structure and preserve the historical details contained within while repairing and updating the structure to be a safe, suitable academic environment for children. The work was centered on bringing the building into compliance with the Americans with Disabilities Act (ADA) and new CPS standards as well as restoring the original appeal of the structure.
Because of the amount of work to be completed with the academic schedule in mind, the restoration was completed using a multi-phase approach. Each phase of restoration addressed a specific set of issues, ranging from addition of a hydraulic elevator, to façade and masonry repairs and parking lot repair and redesign.
Mount Vernon Elementary school is a great example of the multi-disciplinary teamwork required to complete a successful restoration project. It involved an extensive team of professionals; specialists ranging from asbestos designers to structural, electrical, and mechanical engineers. Restoring this structure drew upon nearly every component of building science; calling for a highly integrated, multi-disciplinary approach requiring the coordinated effort of the entire design team.
Architect of Record: Fox and Fox Architects
Engineer of Record: Samartano and Co.
General Contractor: All-Bry, Inc.

