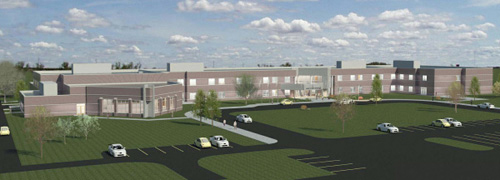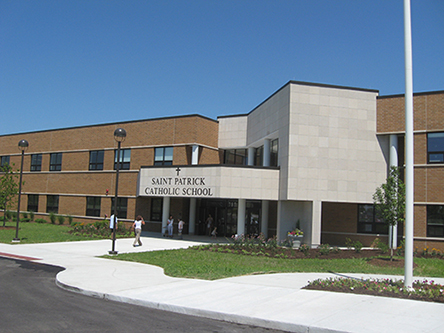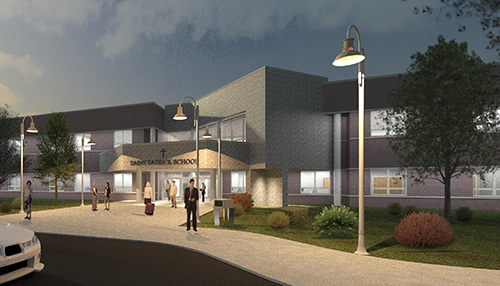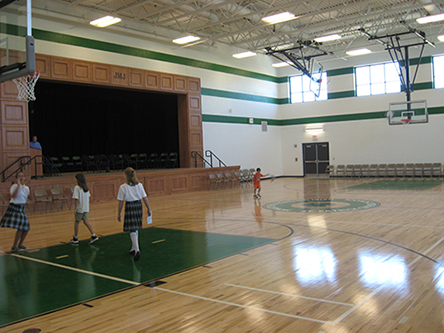The new St Patrick Parish K-8 Elementary School in St Charles, IL includes 27 classrooms, new laboratory space, a gymnasium, an auditorium with permanent stage, and a cafeteria. The school serves 543 students, 26 teachers, and numerous support staff. The new facilities are incorporated as part of a larger complex which includes two other buildings – a rectory and a parish office - designed and built a few years earlier. This new school facility completes the St. Patrick Parish master plan.
The building creates an engaging environment that supports the aims of education and is well suited for a wide range of extracurricular activities. Classrooms are equipped with flat screen televisions and audio/visual media access which allows teachers to integrate technology seamlessly into their lesson plans as well as allows for school-wide announcements to be broadcast using the video interface. Several multi-use spaces in the building can be easily transformed in order to meet the varying needs of the parish: from study spaces for students to conference rooms for parishioners.
This design of this structure was completed using innovative Building Information Modeling (BIM) technology, which helped keep the design cost remarkably low for a project of this scope. The clean and modern structure employs a variety of traditional building materials: including concrete, limestone, and steel.
Architect of Record: Fox and Fox Architects
Engineer of Record: Samartano and Co.
General Contractor: Lombard Construction, Inc.




