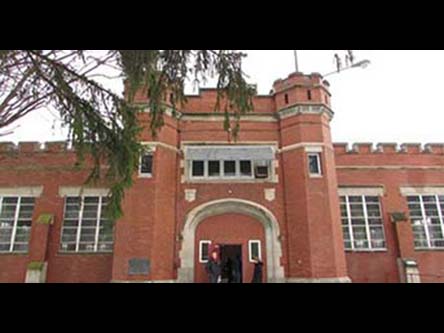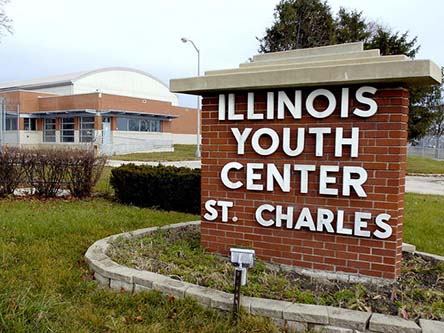The Illinois Youth Center at St. Charles is a 74-building facility. Project scope included exterior renovations of ten cottages, and re-roofing and exterior wall repairs of three vintage buildings.
Cottages are used primarily for inmate housing. recreation, and counselling, while vintage buildings include Laundry, Warehouse with Maintenance Shops. and Gymnasium with indoor pool.
The Work on the three vintage buildings (1907-1911) included re-roofing, masonry wall repairs, parapet and eave repairs, electrical upgrades, and asbestos abatement. Both, flat and medium slope roofs were included as well as original 34’x20’ steel framed skylight. Roofing substrates include plywood, wood boards, and cast-in-place concrete.
Work on the ten cottages (1973-1980) includes replacing wood siding with new insulated metal panels, replacing security windows and doors, new main entrance and vestibule design, asbestos abatement, and electrical upgrades.
Architect of Record: Lang and Lang Architects
Engineer of Record: SINGH Inc..
General Contractor: Tri State Enterprises, Inc.



